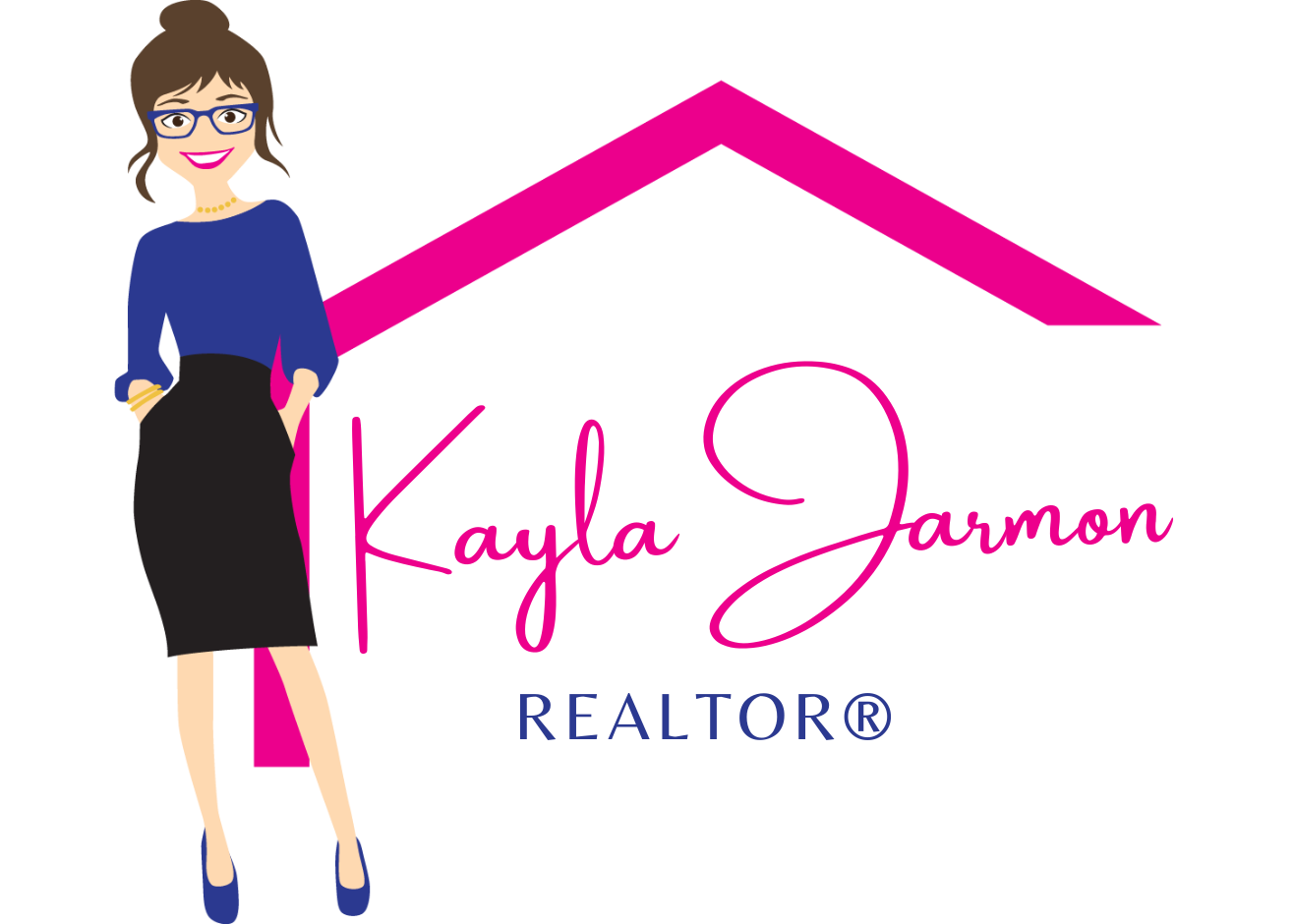508 Dunwoody Ct
Franklin, TN 37069
$879,900
Beds: 3
Baths: 2
Sq. Ft.: 2,808
Type: House
Listing #2646467
Renovated and move in ready! Terrific location- walking distance to BGA, 5 min to Harlinsdale Park, 7 min to Downtown Franklin, 10 min to I-65/Cool Springs. This home defines functional elegance with its open floor plan, hardwood floors and zoned bedrooms all on main level! The kitchen has been remodeled with new cabinets and appliances including a gas range top with hooded exhaust. Recent home updates include new windows (2024), new roof (2021), new 6" gutters (2021, new exterior paint (2020) and new garage organizer system (2021). Not to be missed is the fabulous yard with a picturesque view from the back deck bordering the Cheekwood Golf Course.
Property Features
County: Williamson, TN
Latitude: 35.94936459
Longitude: -86.86577647
Subdivision/Development: Dunwoody Commons Sec 1
Directions: South on Hillsboro Rd. Left on Spencer Creek. Right on Dunwoody Ct. House is on right
Interior: Ceiling Fan(s), Entry Foyer, High Ceilings, Storage
Main Level Bedrooms: 3
Has Fireplace: Yes
Number of Fireplaces: 1
Heating: Central
Cooling: Central Air
Floors: Carpet, Finished Wood
Laundry: Electric Dryer Hookup, Washer Hookup
Appliances: Dishwasher, Disposal, Microwave
Basement Description: Crawl Space
Total Number of Units: 0
Style: Cottage
Stories: 1.5
Construction: Ext Insul. Coating System
Septic or Sewer: Public Sewer
Water: Public
Parking Description: Attached - Side
Has Garage: Yes
Garage Spaces: 2
Patio / Deck Description: Deck
Lot Size in Acres: 0.37
Lot Dimensions: 109 X 171
Elementary School: Hunters Bend Elementary
Jr. High School: Grassland Middle School
High School: Franklin High School
Property Type: SFR
Property SubType: Single Family Residence
Year Built: 1995
Status: Active
Tax Amount (Annual): $3,093
$ per month
Year Fixed. % Interest Rate.
| Principal + Interest: | $ |
| Monthly Tax: | $ |
| Monthly Insurance: | $ |
Listing Courtesy of Allison Klausner Pilkerton Realtors 6157080420

Copyright 2024 RealTracs, Inc. All rights reserved.
Listings courtesy of RealTracs as distributed by MLS GRID. Based on information submitted to the MLS GRID as of 2024. All data is obtained from various sources and may not have been verified by the broker or MLS GRID. Supplied Open House Information is subject to change without notice. All information should be independently reviewed and verified for accuracy. Properties may or may not be listed by the office/agent presenting the information.
Listings courtesy of RealTracs as distributed by MLS GRID. Based on information submitted to the MLS GRID as of 2024. All data is obtained from various sources and may not have been verified by the broker or MLS GRID. Supplied Open House Information is subject to change without notice. All information should be independently reviewed and verified for accuracy. Properties may or may not be listed by the office/agent presenting the information.
RealTracs data last updated at May 1, 2024 7:52 AM CT
Real Estate IDX Powered by iHomefinder
